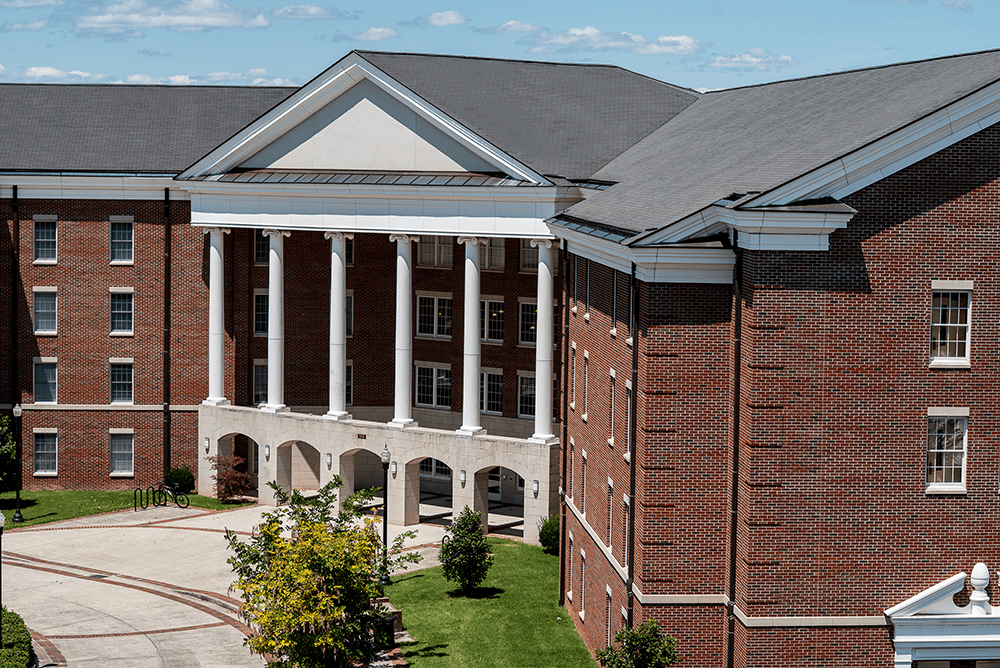New Hall North
📌Planning to stay on campus during Winter Break (between Fall and Spring semesters)? Here's what you need to know:
- Eligible Halls: To be considered for Interim Housing, you must be assigned to one of the following
residence halls for the Fall semester:
(These are the only halls that remain open during the break)- M.S. Cooper/Pinkerton
- New Hall North
- New Hall South
- Approval Required: All residents must submit a request and be approved to stay during Winter Break.
- Additional Fees: Extra charges apply for Interim Housing during this period.
- HALL AMENITIES
Overall Building:
- Emergency Phone (located outside the front entrance)
- Security: Student ID Access/Security Cameras
- Fire Alarm/Smoke Detectors/Sprinkler System
- Tornado Watch/Warning Alarm System
- Elevator Access (New Hall North Lobby and then Perch)
- Water filling stations throughout the building
- Wireless Internet (Wi-Fi)
- Parking for Residents
$-$$$ $$$ Hall Type Co-Ed Hall - Separated by Halls
Number of Beds 336
Bed Types Singles = 102
Doubles = 222
RA ROOMS = 12
Elevator Yes
Number of Floors 4
Bathrooms Private
Free Laundry 2nd, 3rd & 4th Floors
Communal Kitchen No
Study Rooms 2nd & 3rd Floors
Multipurpose Room No
Social Area Lobby
Vending Machine Lobby
Perks of New Hall North Sorority Suites
- ROOM AMENITIES
📌 Important Room Info
- Each student receives one set of furniture.
- Room, Closet and Window measurements may vary depending on location and layout of the room. This is for planning purposes only.
- For exact measurements, we recommend waiting until you arrive and check into your room.
- Due to the ADA variant, the bathroom and bathroom vanity area will be different than the regular version of that room type.
Bathroom Contains Toilet, Shower, Shower Curtain Rod and Towel Bar
📌 Must Provide Your Own Shower Curtain and Toilet Paper
Shower Curtain: Approx. 6 Feet x 6 Feet (72 Inches x 72 Inches)
📌📌Students Must Clean Own BathroomBathroom Vanity Contains: Mirror, Sink, Towel Bar, Counter Space & Storage
Vanity - Approx. 4 Feet 3.5 Inches Wide x 2 Feet 7.5 Inches HighBed Frame Metal, Can Be Lofted approx. 4 Feet
Ladder/Rail providedBlinds Mini Blinds Provided for Window
Optional: Tension Rod Required for CurtainsCable TV Cable Television Channels and Important Information
Optional: Coaxial CableChair Rolling Chair provided Closet With Shelf Internal Measurements: Approx. 1 Foot 10 Inches Deep x 6 Feet Wide
Contains: Wire Shelf at topDesk Dimensions: 25 3/4 in x 24 in
Has a Top Hideaway Table for More Surface SpaceDresser Three Drawers with a Top Hideaway Table for More Surface Space Electrical Outlet(s) Varies by room. Typically, 3 Receptacles with 2 plugs each.
📌Including Bathroom
HVAC Ability To Control Temperature 68 To 75 Degrees Internet Wireless (Wi-Fi) Internet and Wired Connections
REQUIRED: Internet and Device RegistrationMattress Double Rooms: Extra-Long Twin
Single Rooms: Full SizeMedicine Cabinet No Nightstand One Drawer with a Bottom Shelf Phone Standard Phone with Optional Voice Mail/Long-Distance Calling
OPTIONAL: Contact Telecommunications For Set-UpWindow Approx. 5 Feet 1 Inches Tall x 3 Feet Wide - GALLERY
📌The furniture shown in the pictures may not be exact as there are different sets & styles of furniture within the rooms.




















































