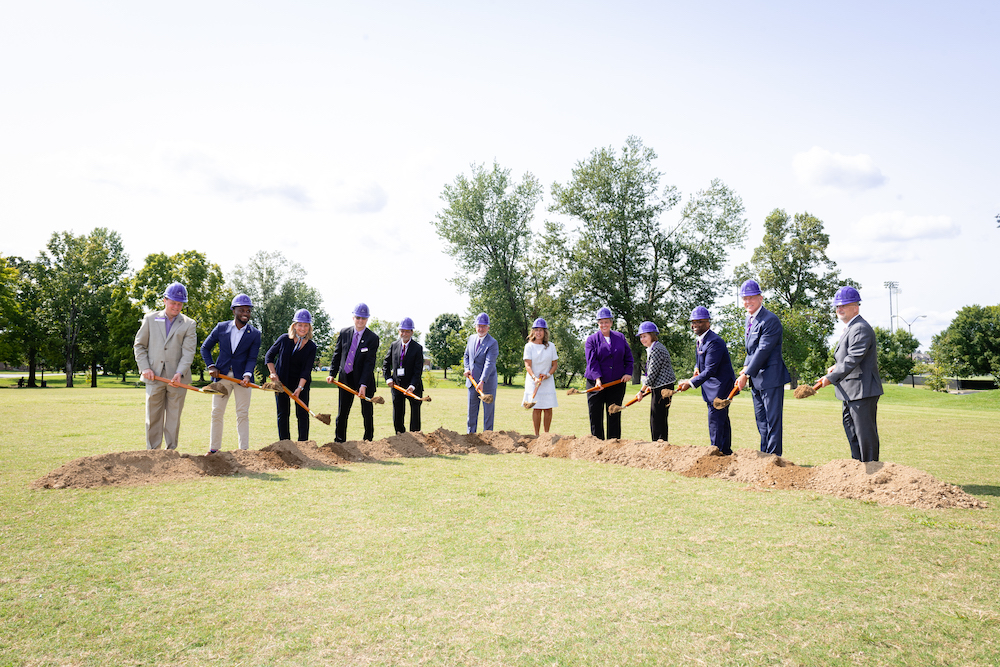Watch Us Grow
The Tennessee Tech University College of Engineering is making major leaps forward in serving the next generation of engineers and computer scientists. Fueled by dramatic growth in research and enrollment and driven forward by new facilities and investments by the state of Tennessee, the college offers its students a bold future filled with promise as they fulfill their purpose.
Advanced Construction and Manufacturing Engineering (ACME) Building
The 81,000-sq. ft. ACME Building will be devoted to “making” on a grand scale, featuring industry-grade instructional labs that include a smart foundry, manufacturing equipment, and construction facilities and equipment to provide students with experience in real-world practices in advanced manufacturing and construction, fabrication, machine learning and cyber-physical systems, industrial robotics, mechatronics, and concrete and steel manufacturing and testing.
Labs planned for the building include:
-
Advanced Foundry in a separately housed, 7,152-square-foot space for state-of-the-art metal casting and materials research, nearly doubling the size of the current foundry.
-
Metallurgical Lab (within Foundry)
-
Casting Lab (within Foundry)
-
Advanced Manufacturing Lab for instruction and research in advanced manufacturing processes and techniques.
-
State-of-the-art PLC Lab and Robotics Lab for learning to automate and protect cyber-physical systems.
-
Machine Shop (10,303-sq. ft.) and Fabrication Lab (4,368-sq. ft.) to consolidate Tech's current machine and prototyping shops into one, open space with supporting equipment, such as welders, CNC mills, lathes, metal presses, metal tube benders, band saws, drill presses, 3D printers, water jets, laser engravers, and injection molding.
-
Computer Lab to support CAD/CAM 3D modeling work for manufacturing.
-
Material Formulation and Characterization Labs (4,000-square-foot interior plus exterior demonstration yard) for students and faculty to learn and research construction materials (concrete and soils) from the nano- to macro-scale using a wide variety of instrumentation to enable the next generation of construction materials and practices.
-
Load Frame Tensile Testing Lab (2,286-square-foot) is a user facility and learning space to investigate material behavior under a wide range of testing conditions, housing equipment such as multiple electromechanical and servo hydraulic universal testing machines, mechanical analyzers, and torsion and impact testers.
-
Structural Testing Lab will be a 4,000-square-foot open space for the testing of large structures, facilitated by a 28-foot tall, L-shaped reaction wall for horizontal testing (e.g., building walls) and a 15x15’ strong floor, which will allow horizontal testing of bridge elements up to 53 feet long.
-
Fabrication Lab
-
Flexible Research Lab
-
Metals – Plating and Coating labs
-
Center for Manufacturing Research Suite
-
Department of Manufacturing and Engineering Technology Suite
Tentative Project Timeline: Construction begins Summer 2026; construction completion TBD.
Ashraf Islam Engineering Building
Designed to reflect the interdisciplinary disciplinary nature of the modern engineering workplace, the 100,000-sq. ft. Ashraf Islam Engineering Building (AIEB) bridges engineering and computer science disciplines to offer students the opportunity to apply their skills outside of the classroom to solve complex engineering problems. The three-story structure with labs and classrooms surrounds a central atrium adjoined by a two-story student project space.
Related News
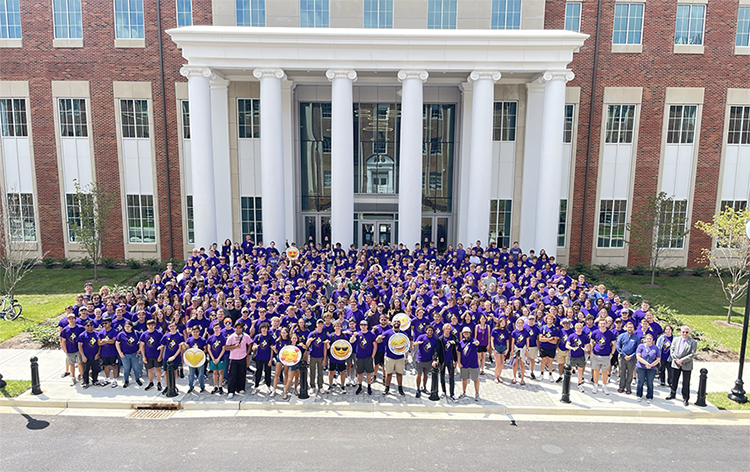
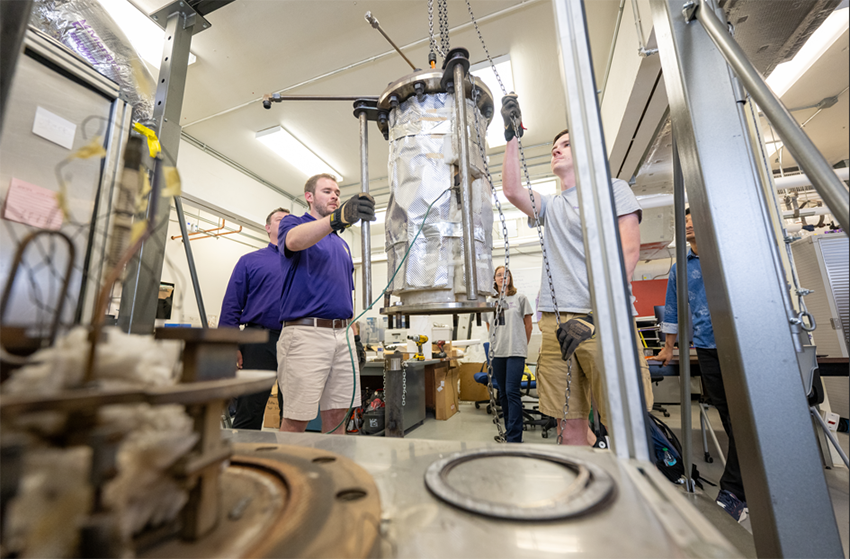
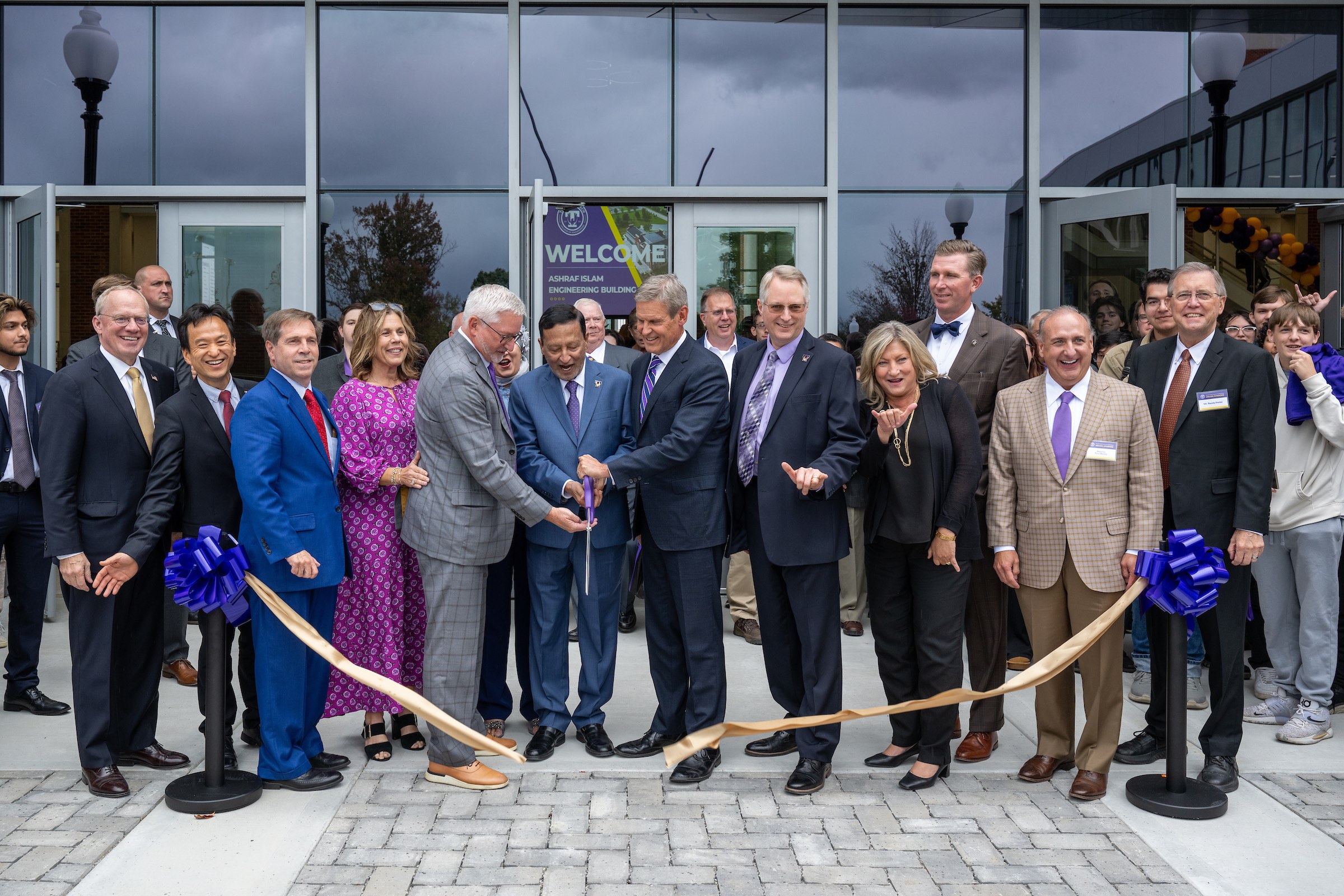
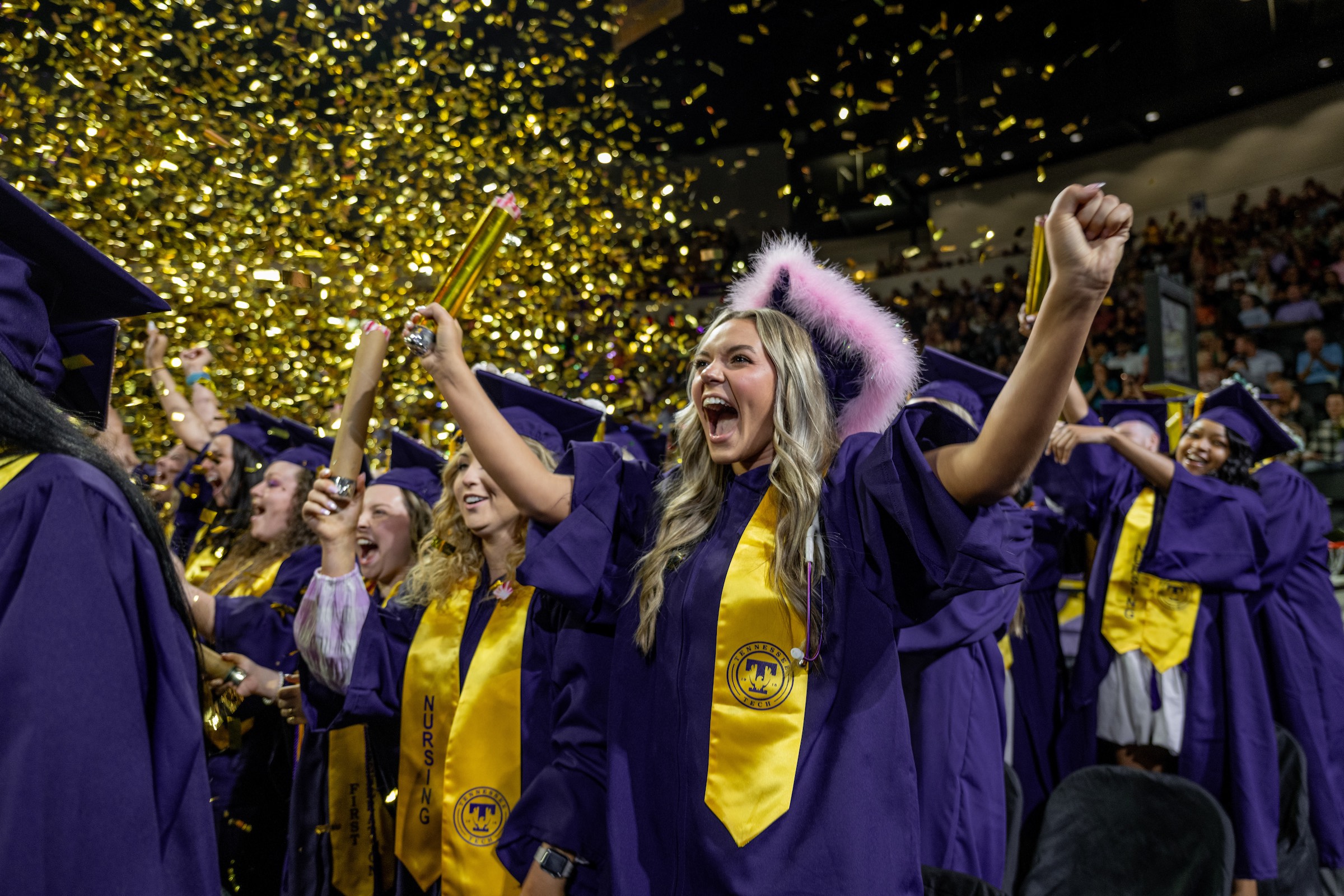
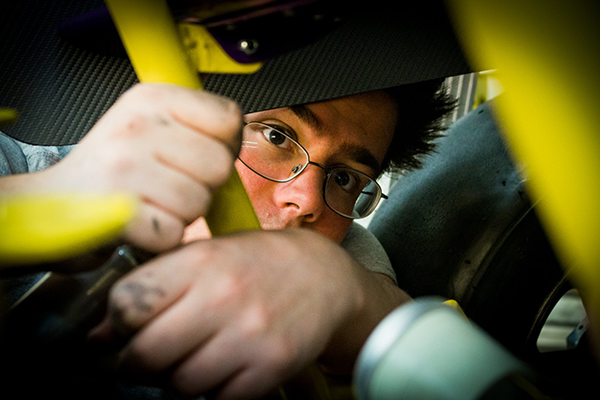
Learn More About Our Programs


